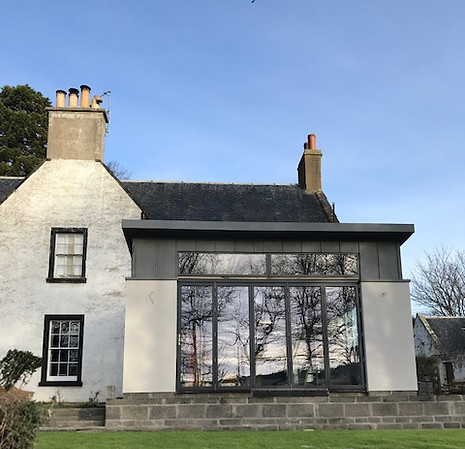top of page


02%20Elevations.jpg)
This late 19th Century Category C(s) Listed Manse and Steading buildings are located near Inverness. Our clients have extensively renovated the Listed Manse. They appointed us to design a sunroom extension which linked to the renovated kitchen and dining room. The sunroom has white rendered walls and zinc cladding at high level and the mono-pitched roof. The sunroom leads out onto a external dining area overlooking the extensive gardens.
Within the grounds of the Manse there is a large redundant Steading building which is currently used as an external store. Planning Permission is already in place for the full renovation and conversion of the steading into ancillary accommodation to the Manse. The project has progressed to Building Warrant stage.
Once the full works are complete our clients will have fully transformed the Manse, Steading and gardens.
LOCATION
Tornagrain Inverness
YEAR COMPLETED
2020
ENGINEER
Arch Henderson
CONTRACTOR
Self Build Project
PHOTOGRAPHER
Client
bottom of page


